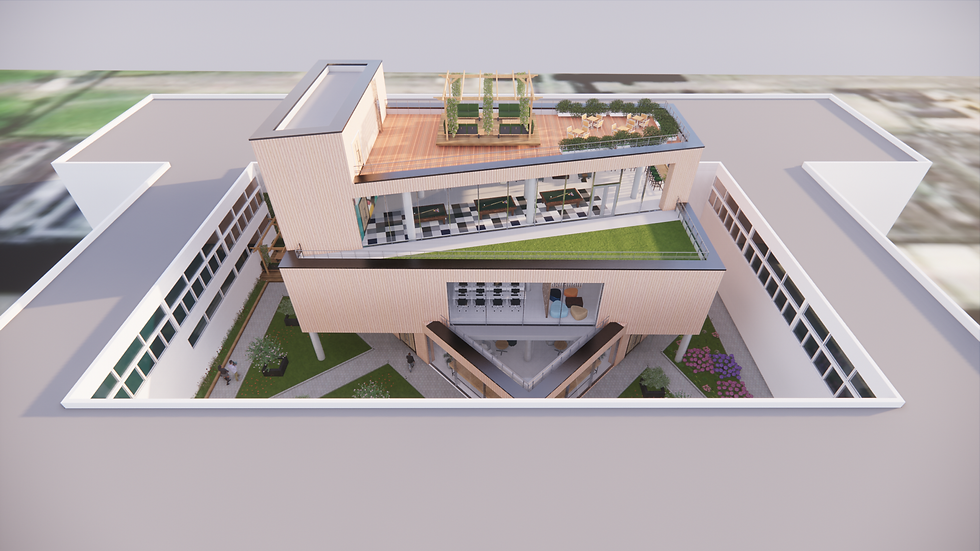

The Education Centre
Our group project involved developing an educational centre for MTU's School of Building and Civil Engineering, aiming to promote interdisciplinary collaboration among disciplines like architectural technology, interior architecture, and civil engineering.
The focus is on creating a cutting-edge facility with dynamic educational spaces, prioritizing user well-being, sustainability, and adherence to lean construction principles.
FUNCTION
Education Centre
WHERE
B Block,
Munster Technological University
WHEN
Conceptual Design

The Education Centre
After careful consideration, the east service yard between Blocks A and B of the Bishopstown campus of MTU, has been chosen for the education centre. This central location is close to classrooms, labs, and staff offices, making it ideal for students and faculty alike.
Initially, the client explored other options, such as the Architecture Factory, but space limitations led the east service yard to be selected. By repurposing existing structures and prohibit vehicular access allows a pedestrian-friendly environment to be created.
To seamlessly integrate the center into the campus, existing access doors on the southern façade of Block B has been removed. Internal circulation will be addressed separately.
Overall, the education center will provide study hubs and computer labs, fostering innovation and collaboration while meeting current and future educational needs.

Existing Conditions
Final Design
The Education Centre



Design Development










